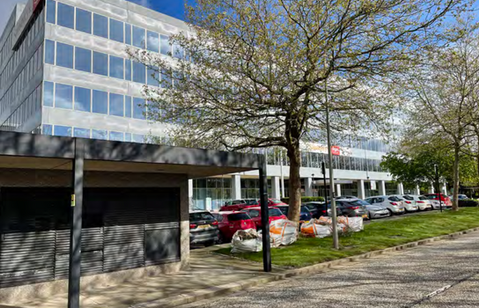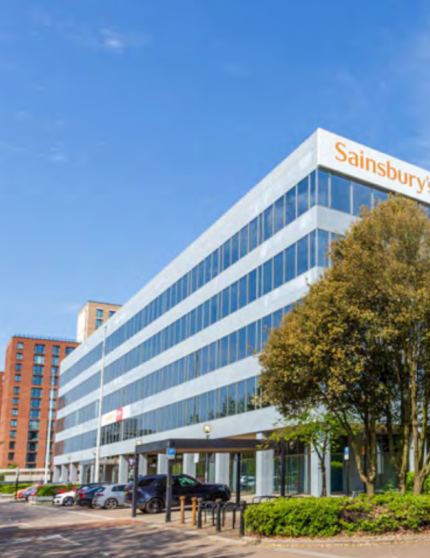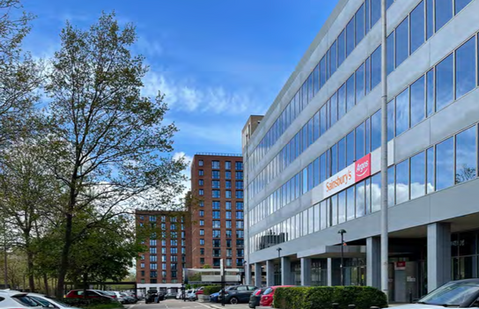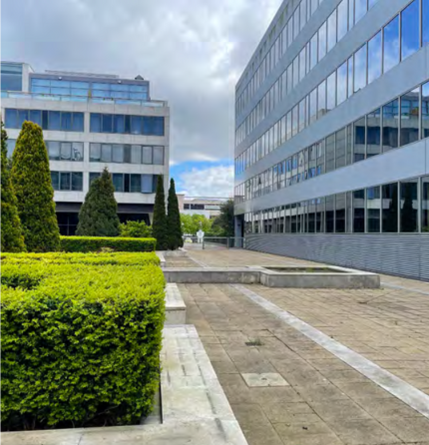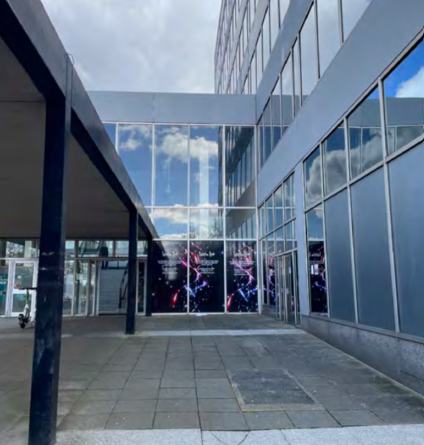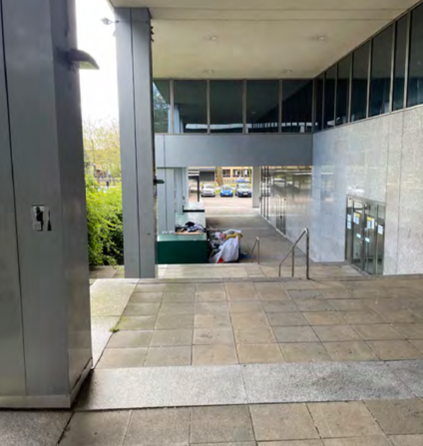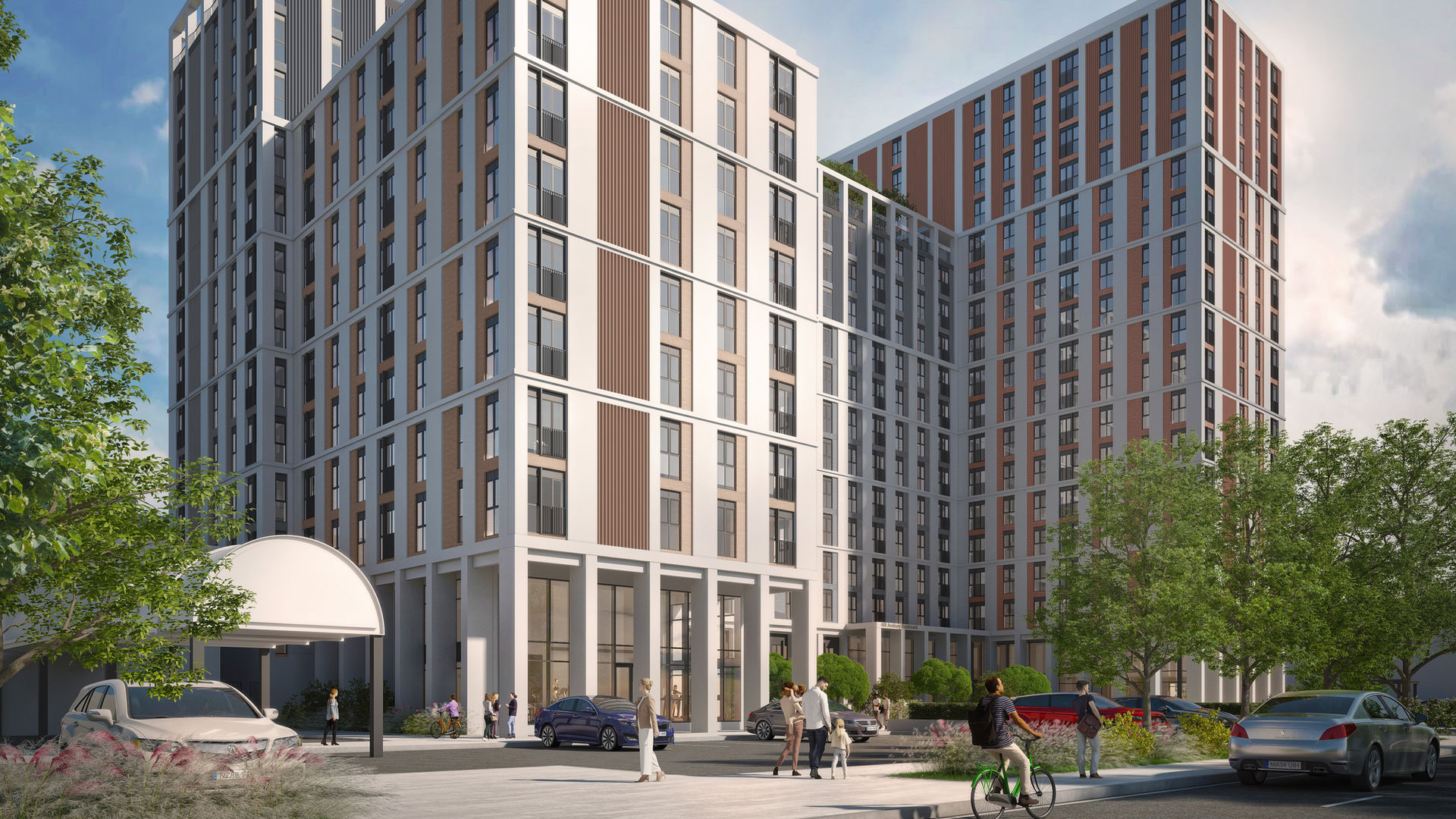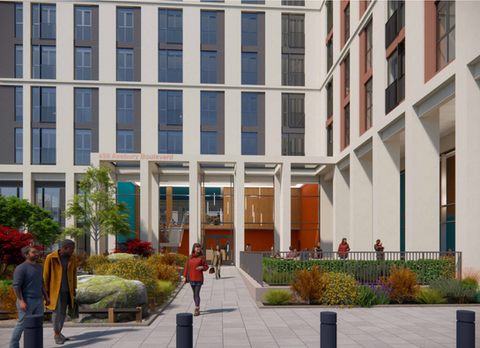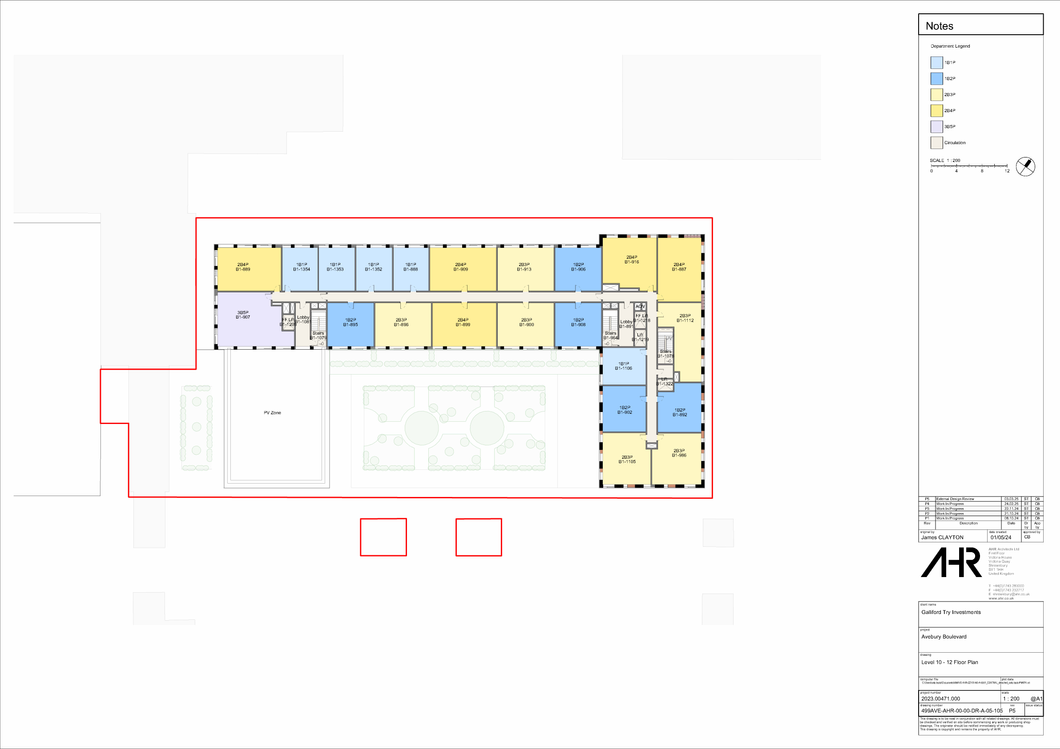Public Consultation
489-499 Avebury Boulevard, Central Milton Keynes
Background
The site at 489 to 499 Avebury Boulevard, Central Milton Keynes was formerly used as an office headquarters for Argos/Sainsbury’s. However, due to changes in working patterns following the COVID-19 pandemic, the building has remained vacant since July 2023. Despite being marketed for office use, there has been little interest in reoccupying the premises. Additionally, the site has suffered from theft and vandalism, making refurbishment challenging and financially unviable.
Given the site's location within the heart of Milton Keynes, and its excellent access to public transport, retail, and leisure facilities, there is an opportunity to transform the site into a high-quality residential development that meets the city's growing housing needs.
This website has been updated on 10th October 2025 to include updated plans

The Site
The site measures 0.4 hectares and is positioned on the southern edge of Block C3 in Central Milton Keynes, with its main frontage on Avebury Boulevard and is visible from Saxon Gate. It currently comprises a part five, part six-storey building (plus basement floor) constructed in the mid-1980s, featuring a modernist architectural style with aluminium-framed windows, external metal cladding panels and an external colonnade at ground floor level.
The Proposals
The site benefits from excellent connectivity, being just 0.8 miles from Milton Keynes Central Station, which provides frequent services to London Euston in around 40 minutes. It is also within walking distance of green spaces such as North and South Loughton Valley Park, Campbell Park, and Ouzel Valley Park, as well as key retail and leisure facilities including Midsummer Place Shopping Centre.
The site benefits from excellent connectivity, being just 0.8 miles from Milton Keynes Central Station, which provides frequent services to London Euston in around 40 minutes. It is also within walking distance of green spaces such as North and South Loughton Valley Park, Campbell Park, and Ouzel Valley Park, as well as key retail and leisure facilities like Midsummer Place Shopping Centre. The site is not statutory or locally listed nor is it within a conservation area. Additionally, the building is not recognised on the Milton Keynes New Town Heritage Register.
The immediate surroundings are evolving, with an increasing focus on residential-led development. The nearby Almere development (up to 17 storeys) and other large-scale buildings along Avebury Boulevard reflect the city's vision for a modern and sustainable urban living environment. The townscape context of Central Milton Keynes has changed significantly over the last 10 years with numerous tall building developments (in excess of 8 storeys) having been built, under construction or granted planning permission. This position is acknowledged in the emerging local plan which recognises the importance that height will play in the development of Central Milton Keynes.

The immediate surroundings are evolving, with an increasing focus on residential-led development. The nearby Almere development (up to 17 storeys) and other large-scale buildings along Avebury Boulevard reflect the city's vision for a modern and sustainable urban living environment.
The townscape context of Central Milton Keynes has changed significantly over the last 10 years with numerous tall building developments (in excess of 8 storeys) having been built, under construction or granted planning permission. This position is acknowledged in the emerging local plan which recognises the importance that height will play in the development of Central Milton Keynes.
Demolition of the existing office building and delivery of approximately 350 Build to Rent apartments.
Three interconnected blocks, ranging from 10, 13 and 18 storeys with its highest point towards Saxon Gate, ensuring a visually balanced transition in scale.
Inverted ‘U’ shape to create a welcoming and open courtyard accessible to residents and visitors, featuring enhanced landscaping and improvements to biodiversity.
Public realm that enhances the urban environment and provides accessible open space.
A mix of 1, 2 and 3 bedroom apartments, all designed to meet modern living standards, with some units being fully accessible.
The creation of an active ground floor frontage, incorporating co-working spaces, a gym, resident lounges, and dining areas to foster a strong sense of community.
Provision of rooftop terraces on the 13th floor offering private outdoor space for residents.
Sustainable design features aimed at reducing energy consumption, carbon emissions, and water usage.
Secure cycle parking facilities will be provided to support active travel choices.
Contributions towards local infrastructure and services through a Section 106 agreement.
The proposals seek to redevelop the vacant office building into a high-quality residential scheme, creating a vibrant and sustainable community in the heart of Milton Keynes. The key aspects of the proposal include:
The development will utilise existing access routes from Avebury Boulevard and South Fifth Street. The scheme prioritises sustainable transport options, benefiting from excellent public transport links and proximity to Milton Keynes Central Station (0.8 miles away). Servicing will be accommodated via the existing service road at the rear of the site, ensuring minimal disruption to residents and the surrounding area, alongside a dedicated delivery space to the front of the building.
The proposal would assimilate comfortably into the townscape without dominating its surroundings, benefitting from the spaciousness of the surrounding Central Milton Keynes area and the use of high-quality materials.
This development aligns with Milton Keynes' vision for sustainable urban growth, optimising the use of a well-located brownfield site while enhancing the city’s housing supply, public realm, and economic vitality.
Galliford Try Investments has submitted a planning application and can be viewed on Milton Keynes City Council’s planning application search website under reference PLN/2025/1626 using the link below.
The visualisations and plans on this website have been updated on 10th October 2025 to reflect the submitted documents as part of the planning application.
This consultation website allows the proposed development details to be viewed and commented upon at a time convenient for you. If you have any comments for consideration, please use the feedback form below.
Galliford Try Investments has submitted a planning application and can be viewed on Milton Keynes City Council’s planning application search website under reference PLN/2025/1626 using the link below.
Your feedback is important and will be considered as part of the consultation process. In accordance with GDPR, your views will not be passed to any third-party organisations and will only be used internally for the purposes of understanding your views on the proposals.
The visualisations and plans on this website have been updated on 10th October 2025 to reflect the submitted documents as part of the planning application.
This consultation website allows the proposed development details to be viewed and commented upon at a time convenient for you. If you have any comments for consideration, please use the feedback form below.
Your feedback is important and will be considered as part of the consultation process. In accordance with GDPR, your views will not be passed to any third-party organisations and will only be used internally for the purposes of understanding your views on the proposals.

Galliford Try Investments has submitted a planning application and can be viewed on Milton Keynes City Council’s planning application search website under reference PLN/2025/1626 using the link below.
The visualisations and plans on this website have been updated on 10th October 2025 to reflect the submitted documents as part of the planning application.
This consultation website allows the proposed development details to be viewed and commented upon at a time convenient for you. If you have any comments for consideration, please use the feedback form below.
Your feedback is important and will be considered as part of the consultation process. In accordance with GDPR, your views will not be passed to any third-party organisations and will only be used internally for the purposes of understanding your views on the proposals.

Frequently Asked Questions
Please choose an FAQ topic below.
